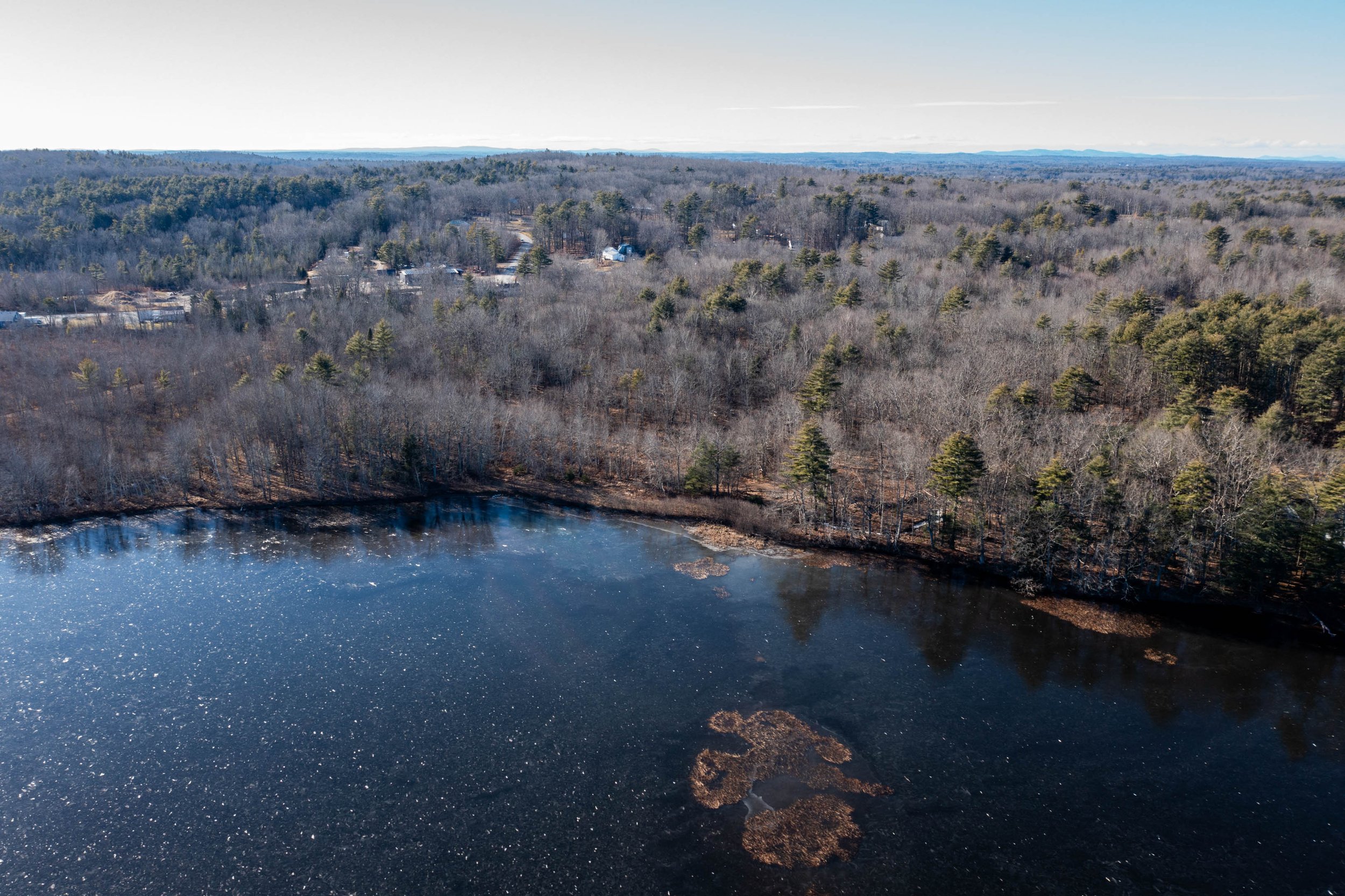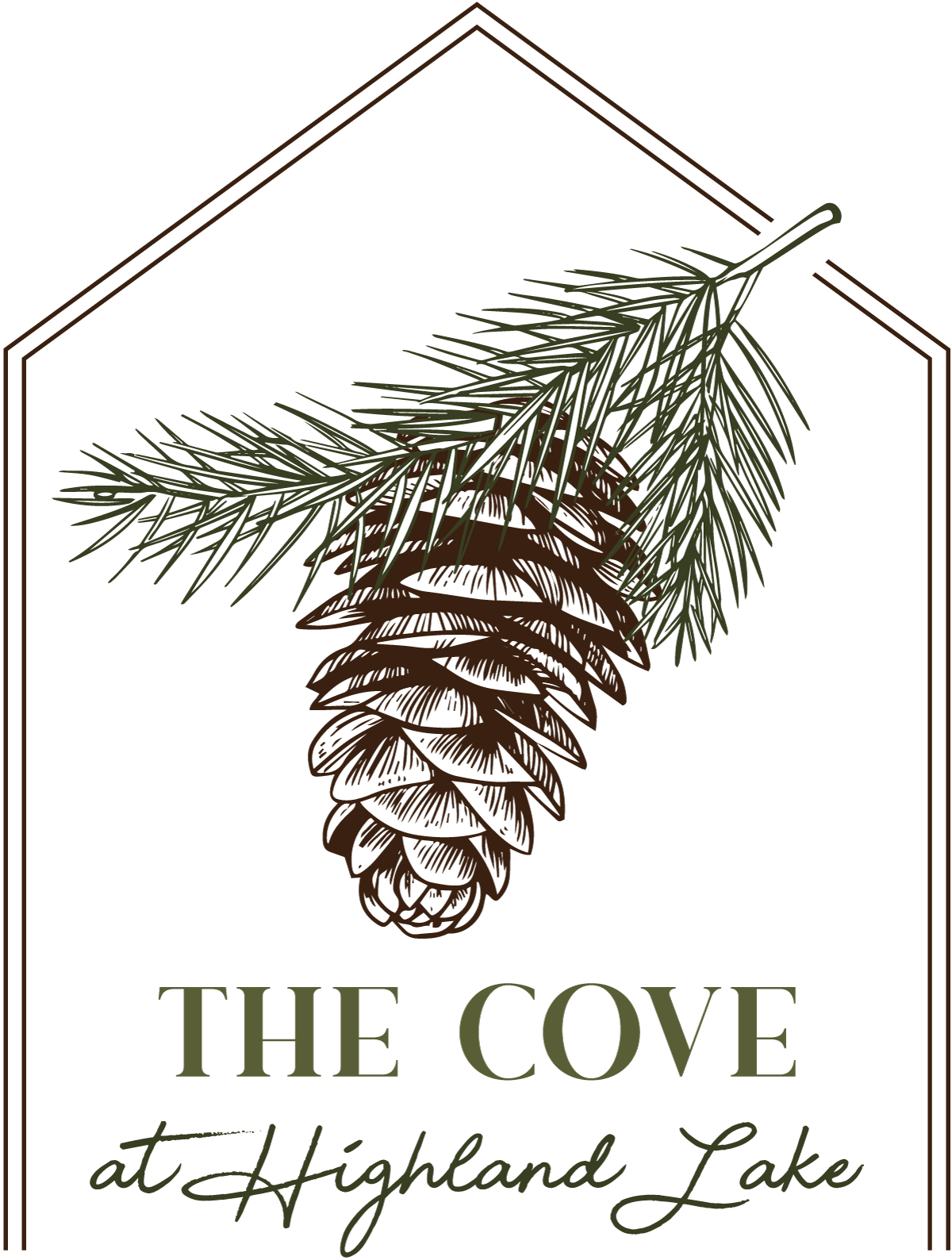
The York
2 Ranch Style Condos
Left Unit
1,281 Sqft.
2 Bed
2 Bath
1 Car Garage
Golf Cart Friendly
Right Unit
1,284 Sqft.
2 Bed
2 Bath
1 Car Garage
Golf Cart Friendly
Unit Features
Ranch Style w/ Privacy Entrances
Premium Site Locations
2 Bedroom
2 Baths
Open Concept Kitchen/Living with Cathedral Ceilings
Extra Long 25.5ft Garage with Space for Rec Vehicle, Sporting Equipment & Additional Storage
Golf Cart Friendly
Options
Gas Fireplace
Customized Kitchen Finishes + Island
Upgraded Appliance Package
Upgraded Flooring Package
Tile Backsplash
Tile Shower
Age-In-Place Grab Bars
Golf Cart / Rec Equip Doors











