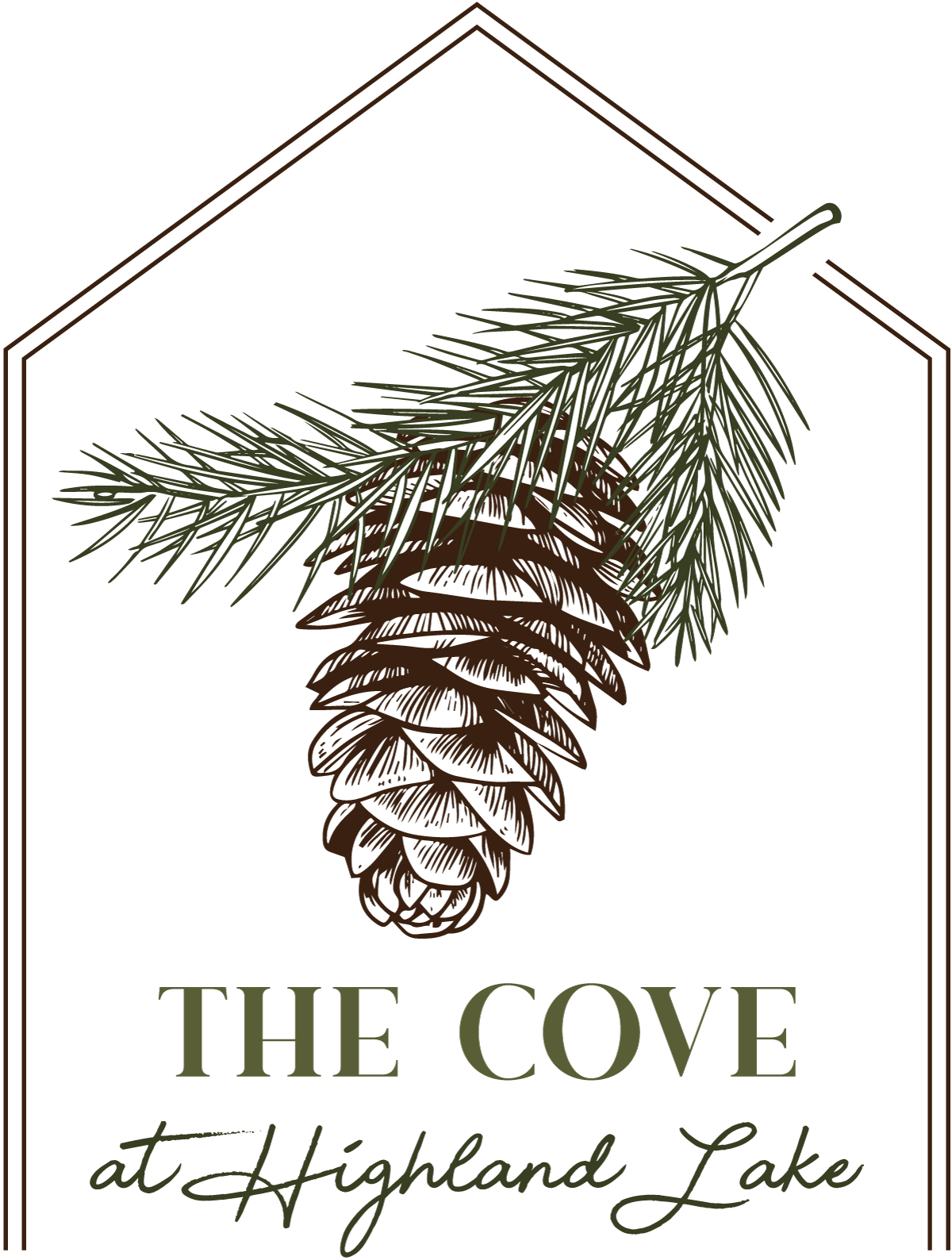Exploring the York Model Unit
High-Quality Craftsmanship Meets Stunning Design
As construction of our first units advances, we are excited to introduce The York, a showcase of exceptional craftsmanship and elegant design. This beautifully designed unit boasts refined features, including an open-concept living and dining area, soaring cathedral ceilings, a cozy fireplace and a custom kitchen with a spacious island and charming dining nook.
Commitment to Quality
Our residences exemplify high-quality craftsmanship at every turn. From the moment you step inside, you'll notice the attention to detail that sets these home apart. Every element has been carefully selected and expertly installed to ensure durability and aesthetic appeal. This commitment to quality ensures that The Cove residences not only look stunning but also stand the test of time. Experience the superior craftsmanship that defines The Cove at Highland Lake, and imagine the peace of mind that comes with owning a home built to the highest standards.
Exterior Features
The York is meticulously crafted to offer a harmonious blend of elegance and functionality. The exterior features Wolf Portrait Siding, engineered to replicate the beauty of natural wood without its inherent maintenance. The colors were thoughtfully chosen to complement the natural beauty of the community and Highland Lake. Each unit will be unique, yet share a common theme that creates a harmonious and distinctive look throughout the neighborhood. Oversized windows supplied by Maine’s local Hancock Lumber featuring the highest quality vinyl for easy operation and maintenance. Every detail has been thoughtfully curated to provide a harmonious blend of elegance and functionality, setting it apart from other developements.
Interior Features
Inside, the design continues to impress with a spacious layout that flows seamlessly from room to room. The centerpiece of the living area is a cozy fireplace, perfect for creating a warm and inviting atmosphere during Maine's cooler months. The fully-equipped kitchen, where style meets practicality, features GE appliances, custom cabinetry, quartz countertops and ample storage. The primary bedroom features a large en suite bathroom with a beautifully tiled shower, complete with a bench for added convenience. The soundproofed walls ensure that this space remains a quiet sanctuary, perfect for unwinding at the end of the day. Each design element in the York has been thoughtfully chosen to enhance the overall aesthetic while providing comfort and convenience.
Timeline
This progress sets a promising precedent for the subsequent units, including the upcoming Freeport model, which will soon be ready for finished walkthroughs. The intention is to deliver a cohesive community experience, with shared amenities like a clubhouse, fitness center, and community dock enhancing the lifestyle of residents. The timely advancement of the project reflects a commitment to quality and community satisfaction, ensuring that each home is ready to meet the expectations of discerning buyers.
View Latest Project Photos
PHOTOS COURTESY OF PARTNERS BANK- OUR PREFERRED LENDER
Step into a world where elegance meets comfort, and imagine yourself living amidst the natural beauty and serene environment of Windham's premier lakefront homes. We are thrilled to invite you to experience firsthand the inviting atmosphere and sophisticated details that define the Cove community. Discover how this exceptional living environment can elevate your lifestyle, and imagine the possibilities of calling one of these beautiful homes your own.
(207) 800-5315
info@thecovemaine.com



























